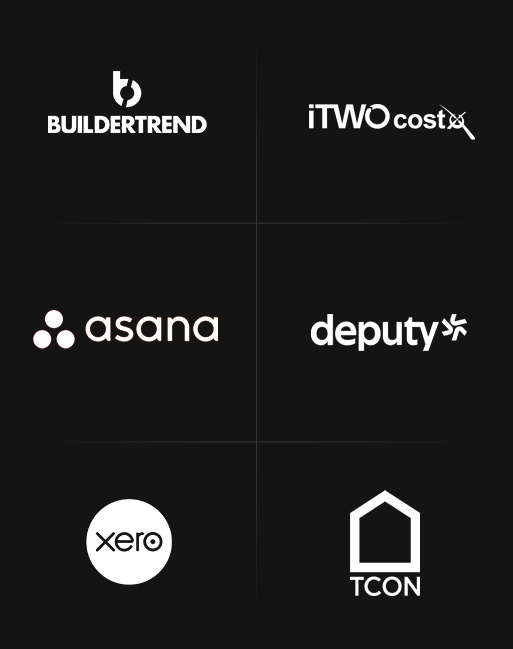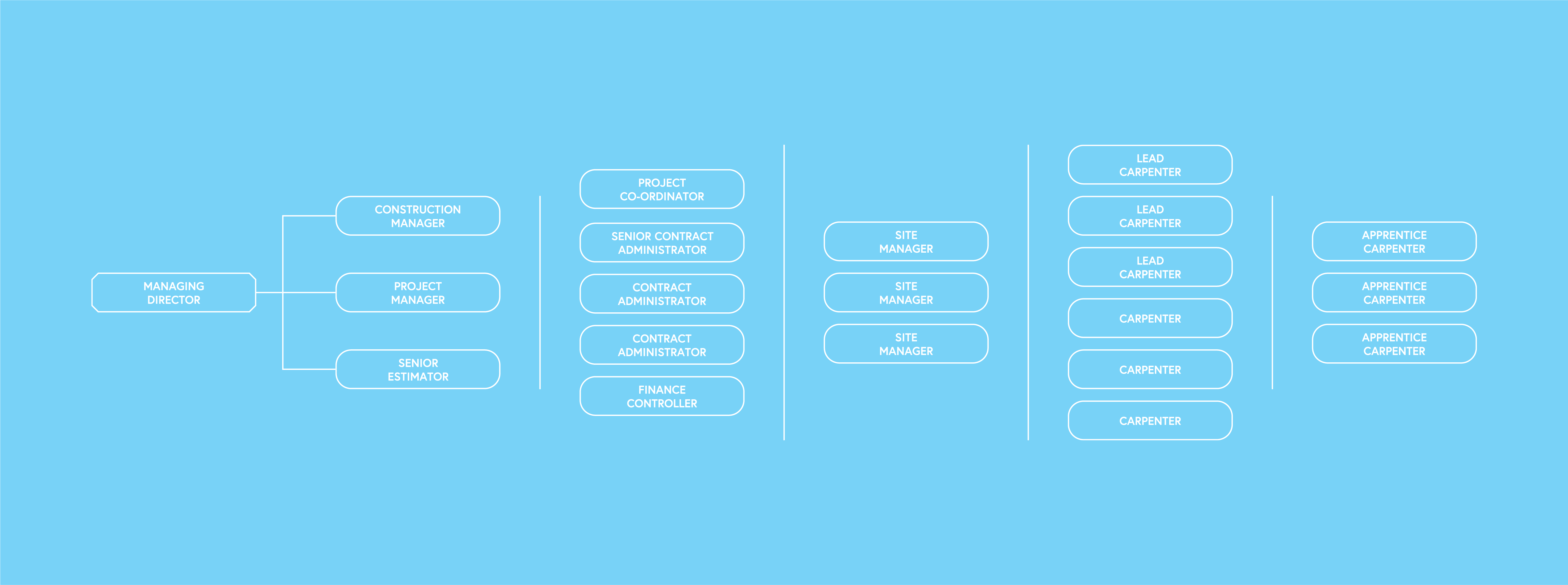Company
Quality, innovation, and architectural detail lie at the heart of TCON. Founded by Tim Walker in 2012, these key principles have carried through from Tim’s formative years as a carpenter to form the DNA of TCON. Tim’s love for architecture and his extreme eye for detail, ensures that each of his projects are reviewed thoroughly prior to the construction phase, guaranteeing exceptional results
With a permanent workforce of over 20 employees, we are a strongly systems and technology-based company, designed from the ground up to be able to take on a large number of high-end residential projects at one time.
We are focused on the continued professional development of all our staff and recognise the importance of transparency, clear communication and close relationships.
This extends to our relationships with clients and project partners as it is our ultimate goal to exceed expectations, continue relationships past handover, finish on or before contract end dates and stay true to budget.
 Projects
Showreel
Projects
Showreel
















