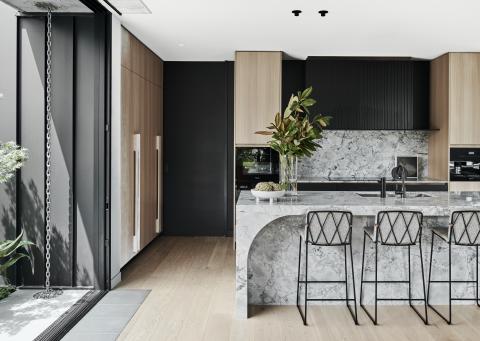When you choose the right builder and architect, you can allow your creativity free rein, knowing the sky is the limit.
Maybe you’ve always wanted an unusually shaped pool in the garden, a helical staircase or a striking feature full-length skylight – with the right team, you can turn your thinking into reality.
So how do you go about pushing design boundaries in an innovative renovation?
ENCOURAGE COLLABORATION BETWEEN ARCHITECT AND BUILDER
In order for an innovative architectural renovation to go smoothly, all parties involved need to be on the same page. Ideally, you’ll want to introduce your architect and builder early on to allow them plenty of time to collaborate effectively. Alternatively you can engage an architect and builder who have experience working together on a range of projects.
Remember: things that look great on paper don’t always work in real life. In order to avoid disappointment, make sure to run all your grand design ideas by your builder at the very start of the process.
While architects are experts in design, builders have the practical knowledge and expertise. Together, they can work collaboratively to create a striking design that will stand the test of time and you’ll get to enjoy in the near future.
LET YOUR IMAGINATION RUN FREE
When discussing plans with your architect and builder, let them know you’re willing to push design boundaries. Many experts in the industry will love hearing this, as it allows them to be creative and try new ideas.
Be clear about all the things you’d like to achieve – you’ll want your architect and builder to give their input early on, so you can work out the best way to make your design dreams come true.
CONSIDER YOUR TIMELINE
The earlier you start planning, the faster you’ll be able to move into your dream home. When it comes to innovative design, forward-thinking is key.
You may need to allow time for specialty materials to be shipped, custom pieces to be finished and planning permission to be granted. The sooner you work out the specifics, the smoother the process.
TCON: EXPERTS IN INNOVATIVE DESIGN
At TCON, we love turning your epic architectural thoughts into reality. Our proven track record and client testimonials all attest to our willingness to push boundaries and think outside the box.
Examples of recent innovative renovations include a giant kitchen skylight we created for a client in Ivanhoe East. Working in collaboration with architectural firm Pleysier Perkins, we were able to achieve a breathtaking result.
Our recent Albert Park project achieved fantastic results by maximising space to create a laundry in a small room. Working closely with Archier, we were able to bring our client’s vision to life.
In a further collaboration with Archier, TCON added a stunning glass ceiling to a home in South Yarra – allowing natural light to flood the space. These examples are just the beginning. Explore more of our innovative architectural collaborations on our Projects page.
Do you have an innovative vision for your home? Contact TCON today and let’s begin discussing your design ideas.
WHERE WE BUILD AND WHAT WE BUILD?
TCON has its office in Surrey Hills and the main suburbs we build are Canterbury, Camberwell, Hawthorn, Hawthorn East, Balwyn, Kew, Deepdene and Glen Iris which are all located in Boroondara. Our architectural work provides further large-scale projects in suburbs like Brighton and Toorak. Our team is large and established and we specialise in Heritage renovations and extensions, which many are typically incorporating Basements. We have an incredibly talented team who enjoy the large-scale work and when we build basements, we build them quickly and keep them water tight (also called a “dry basement”). If this sounds similar to what you’re looking to build, then contact TCON today.



