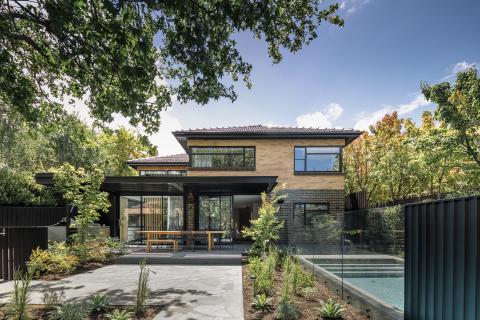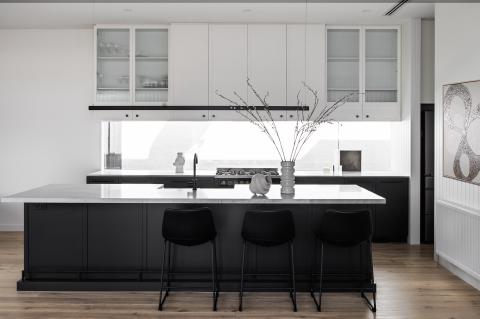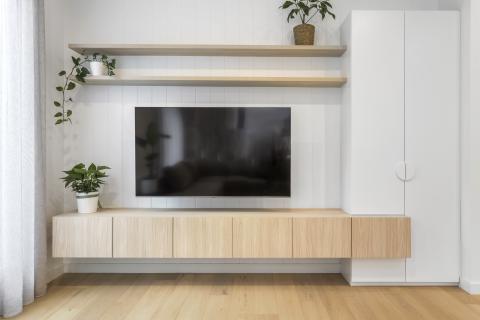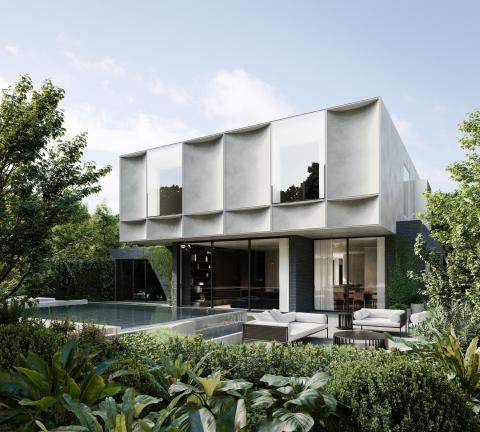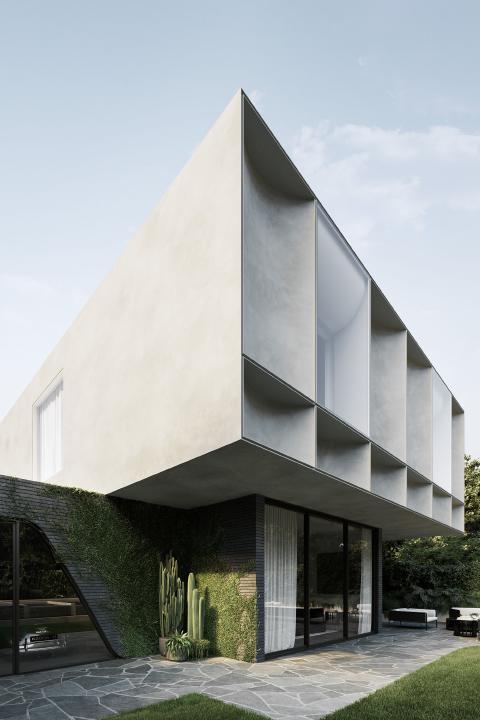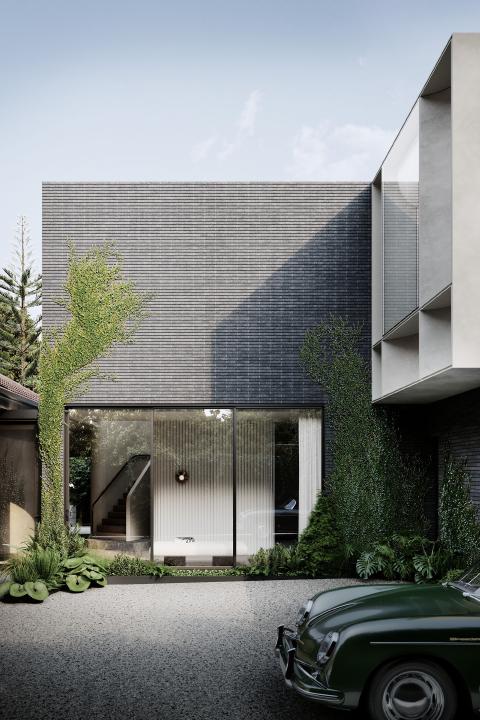Kew 3 Basement Renovation
Architect: Mim Design
Completed: In Progress
Hillcrest Villa
The villa’s proposed architectural form reaches inwards to strike a strong connection between the interior and the exterior, creating an architecture of permanence. It stands as a modern take on its origins, whilst paying homage to its heritage. Tucked behind the existing roof, the new contemporary connection extends towards the outdoors as a light and contemporary structure. Increased glazing brings in natural light, maximises external vistas and provides a greater connection to the outdoors. The building envelope’s key facades are articulated with distinctive concave surfaces, creating an ever-changing play with light. This allows the facade to interact with the sun and the seasons providing a focal point for the structure. Large windows and glazed sliding doors blur the boundaries, allowing the interior to connect with the garden. The existing home’s proposed light-coloured render creates an explicit contrast to the extension, where Roman charcoal bricks ground the building, creating a solid frontage to the street that shelters and protects the private open space.
Renders: Stab Studio
More
 Projects
Showreel
Projects
Showreel
